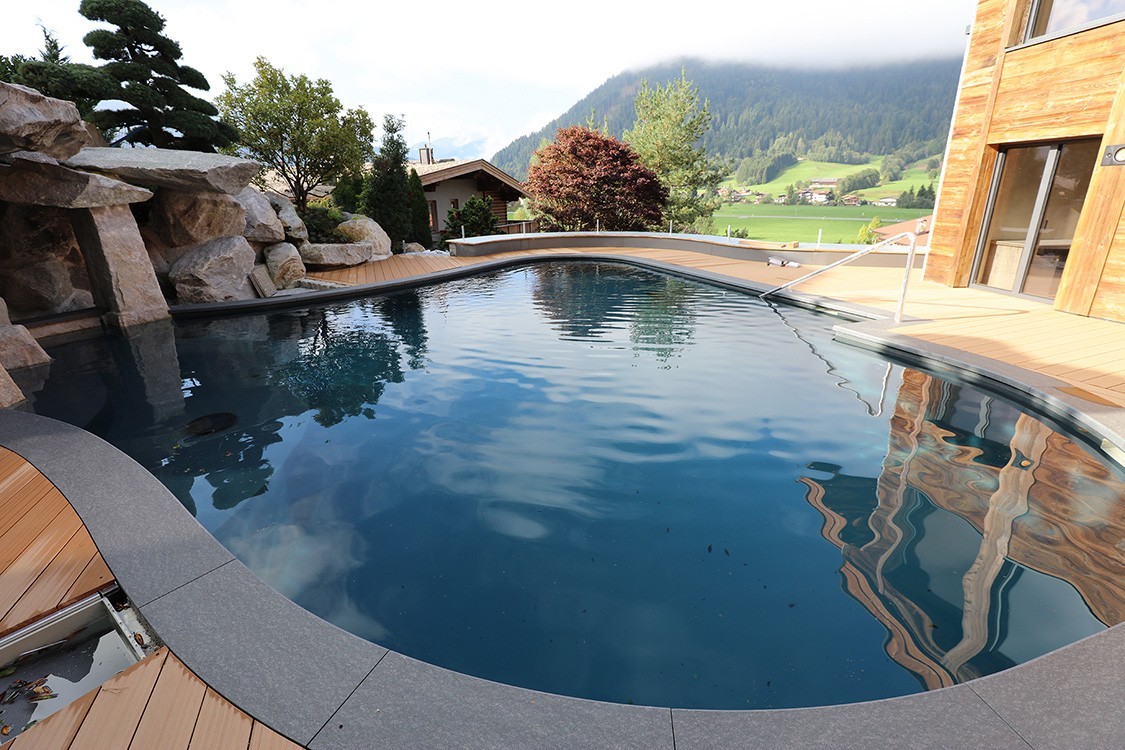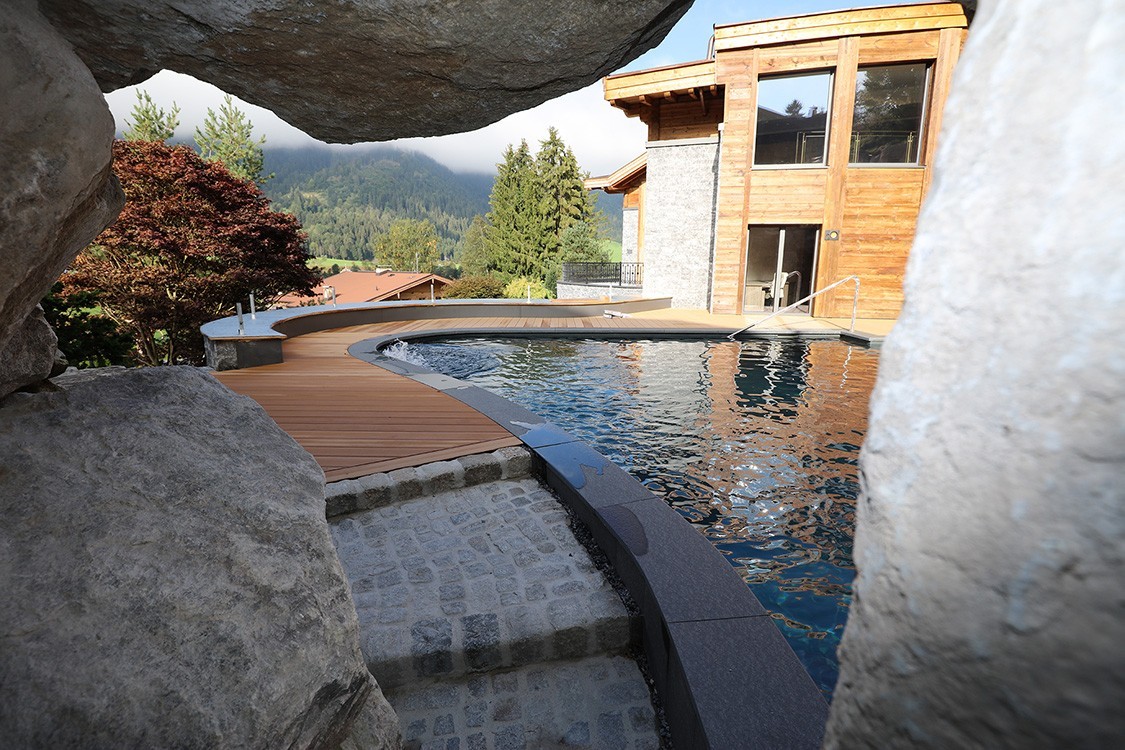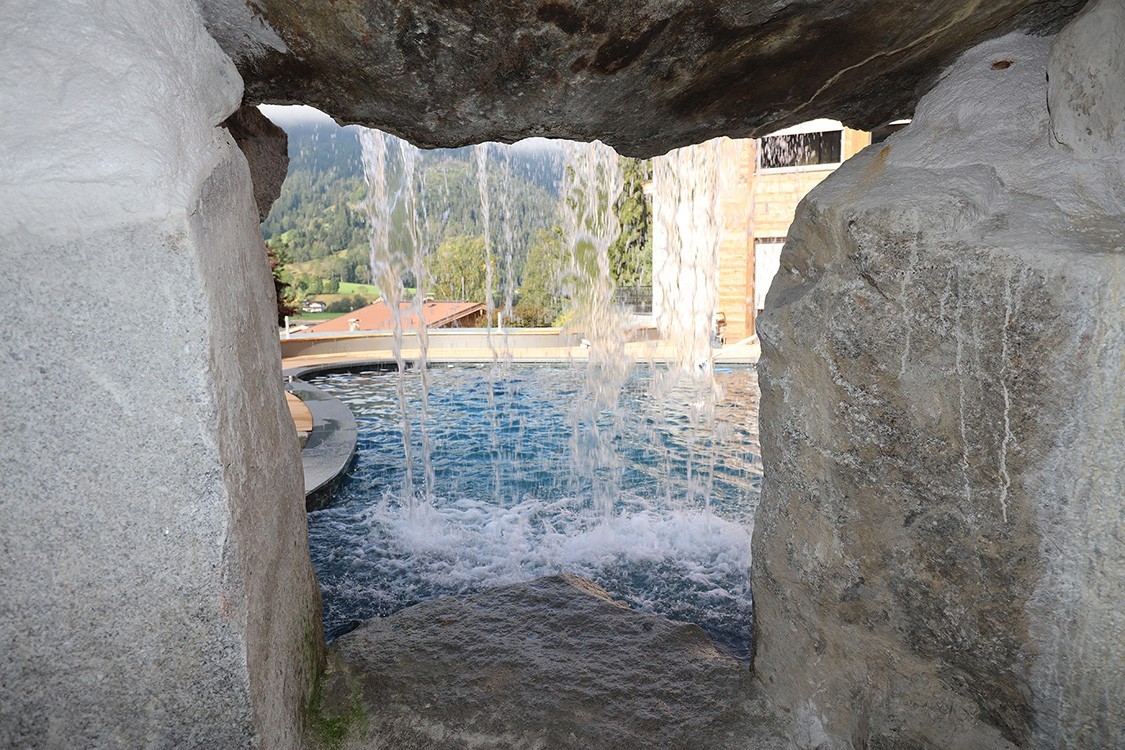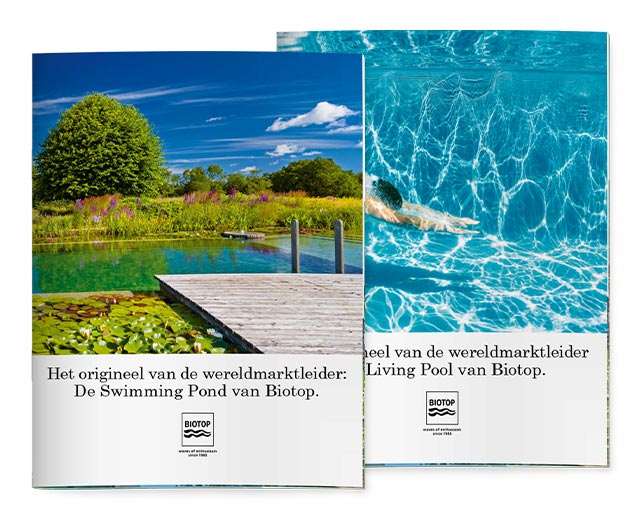Bio Pool Built into a Cliff
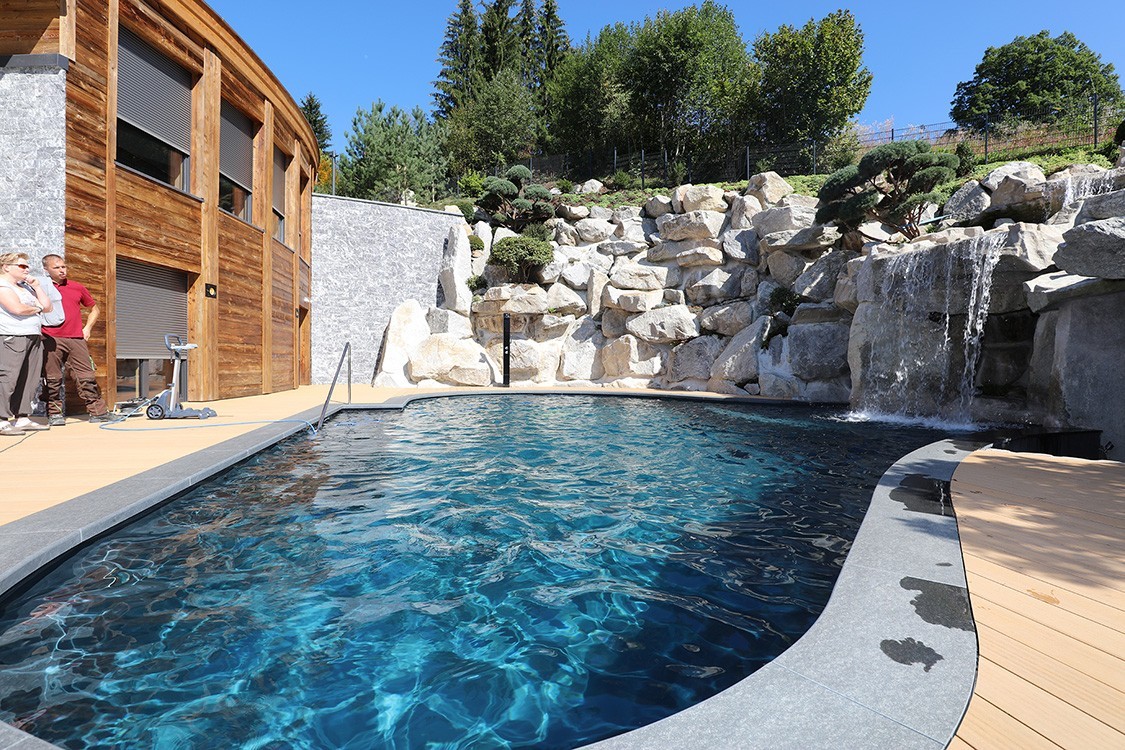
Feiten
Bouwjaar: 2015
Wateroppervlakte:
- Oppervlakte zwemgedeelte: 70 m²
- Totale oppervlakte: 70 m²
Waterdiepte: 2,0 m
Folie: donkergrijs
Overig:
The edge of the pool, designed using granite corner elements, was cut with lasers to ensure precision down to the millimeter.
Ontwerp en uitvoering:
Schleitzer baut Gärten creativ & innovativ GmbH
DE-80999 München
Bio Pool Built into a Cliff
The Living Pool is nestled in between a house on one side and pre-existing natural rock on the other. The pool’s upper edge is level with the second floor of the house. The outer walls were insulated and additionally sealed with a water vapor permeable bituminous sheeting. The excavation was carried out using special excavation equipment with a compressor in order to carve space from the rock for the pool face. A two-tiered waterfall and a stream connecting the waterfall and the pool supply the Living Pool with 90 m³ an hour.
