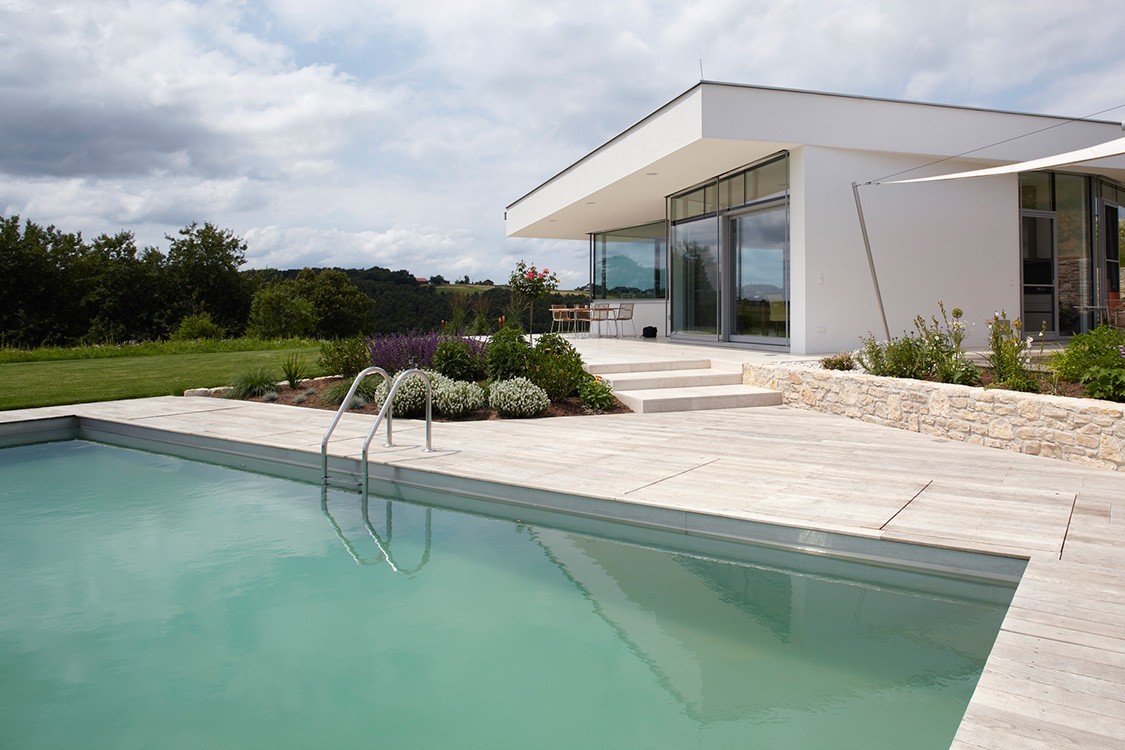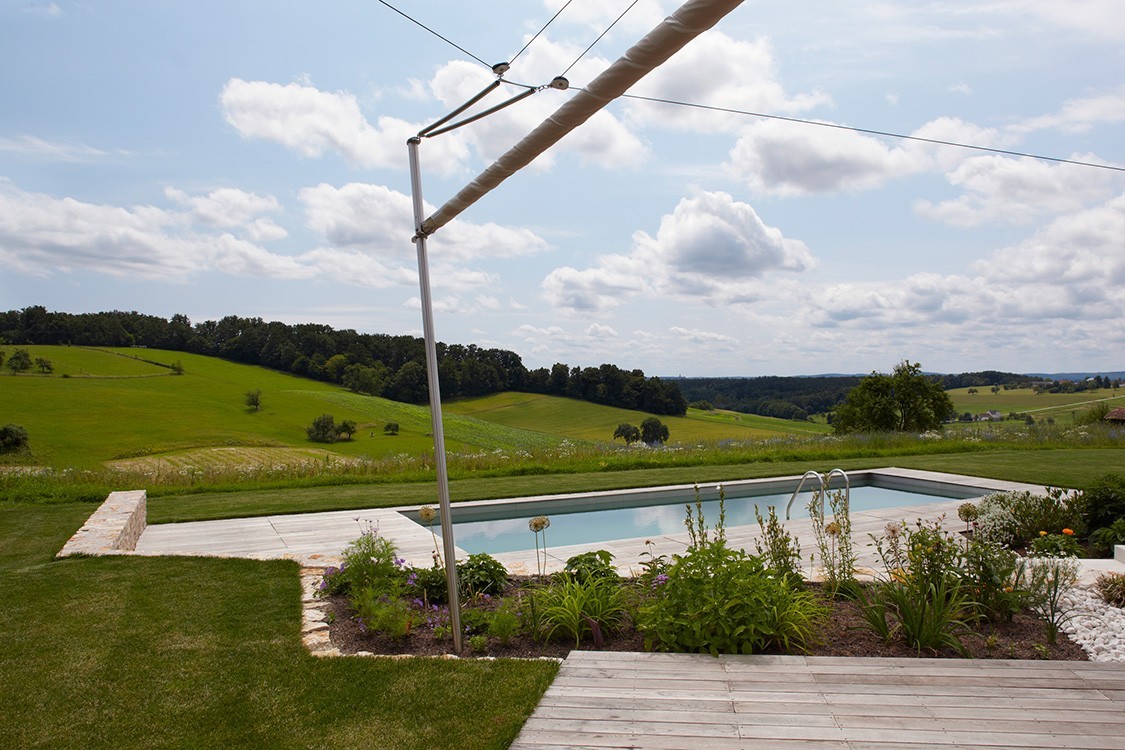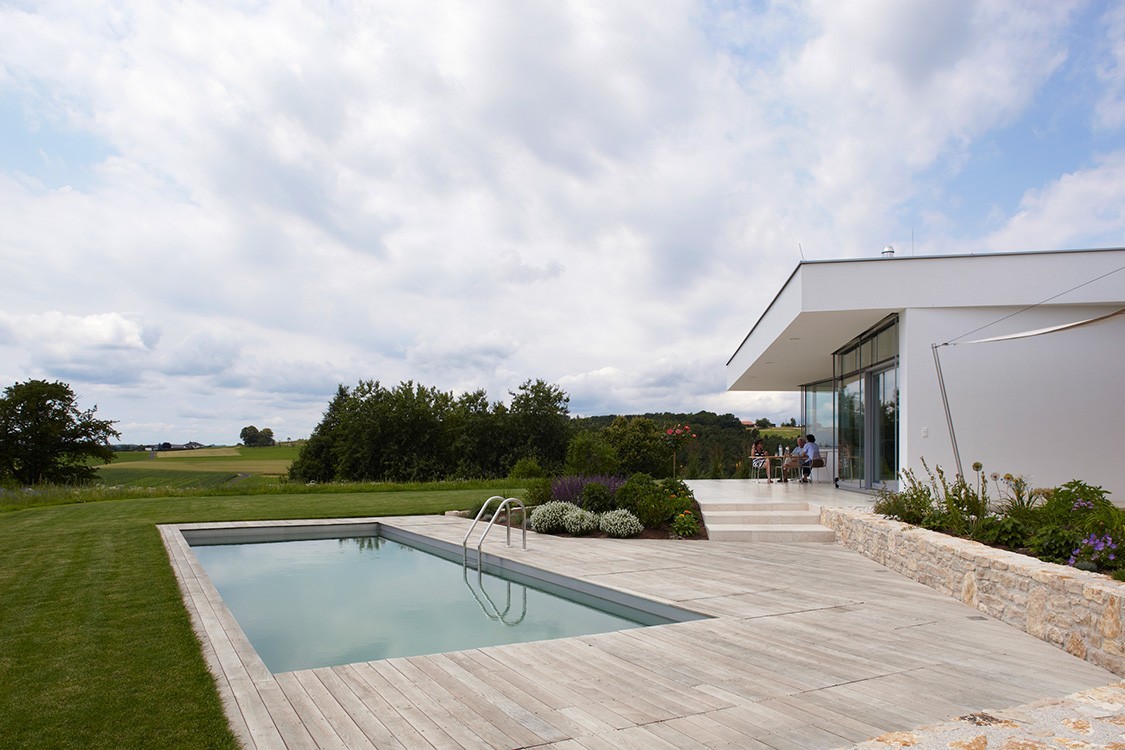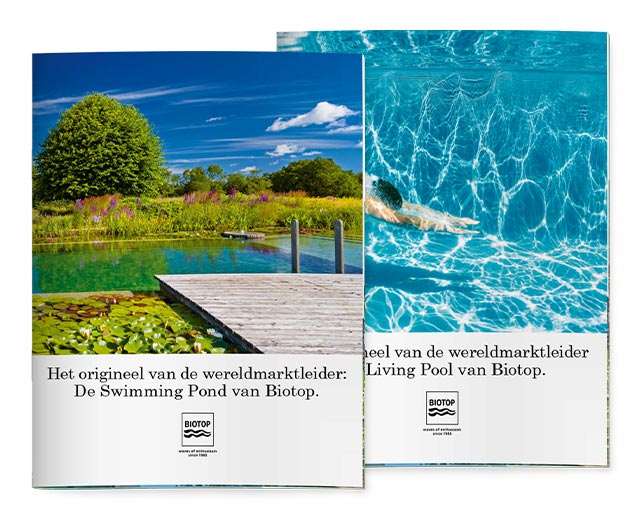Living Pool in Harmony with the Architecture of the House

Feiten
Bouwjaar: 2010
Wateroppervlakte:
- Oppervlakte zwemgedeelte: 35 m²
- Oppervlakte biofilter: 12 m²
- Totale oppervlakte: 47 m²
Waterdiepte: 1,5 m
Folie: lichtgrijs
Overig:
The equipment and the biological filter are hidden under the wooden decking.
Ontwerp en uitvoering:
Biotop P&P International GmbH
AT-3400 Weidling
Living Pool in Harmony with the Architecture of the House
The couple had originally planned to build a natural pool in their new garden. After spending the night at a hotel where the frogs performed a loud early-morning concert, they opted instead for a Living Pool, an innovation when the pool was built in 2010. Considering the architecture of the house, the decision turned out to be perfect. The planners designed the dimensions of the swimming pool to correspond as closely as possible to the golden ratio, creating proportions that are widely considered particularly aesthetically pleasing. All of the structures were to be light in color, rising up from the green and earth tones that dominated the surrounding landscape. The color of the Living Pool liner was a shade of gray that was as light as possible, with a stainless steel facing board installed along the water line. The materials resulted in a light green to slightly bluish glimmering water color that matches the large glazed surfaces of the house impeccably.



