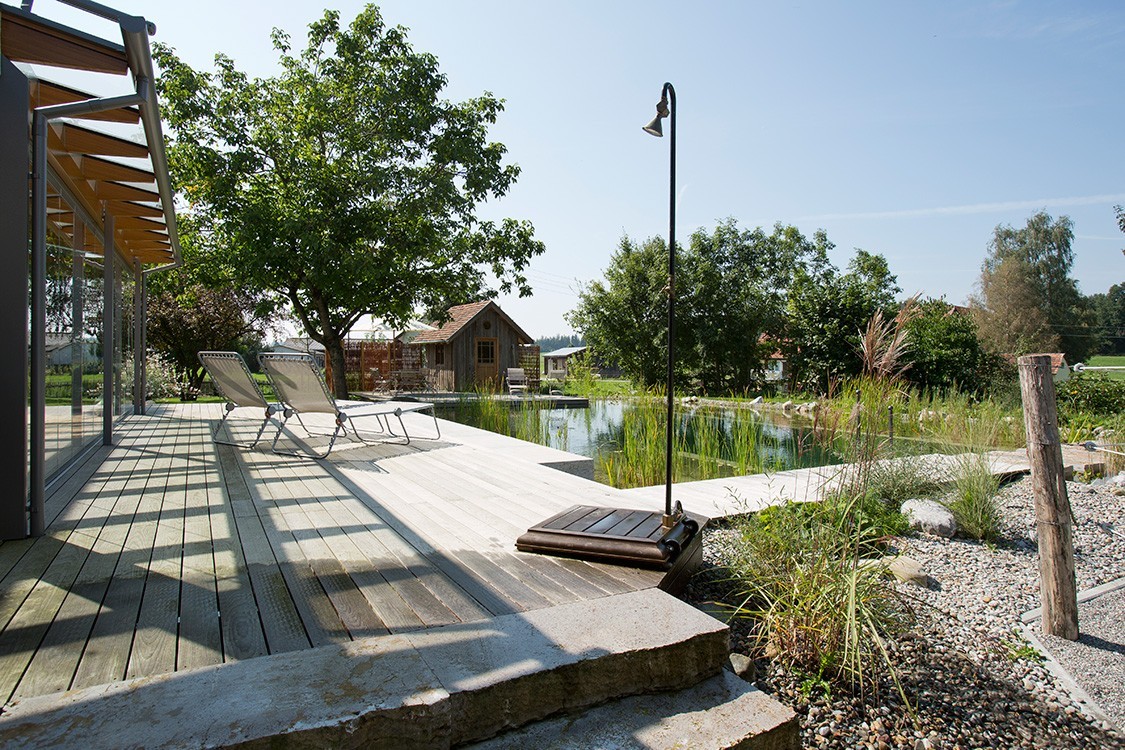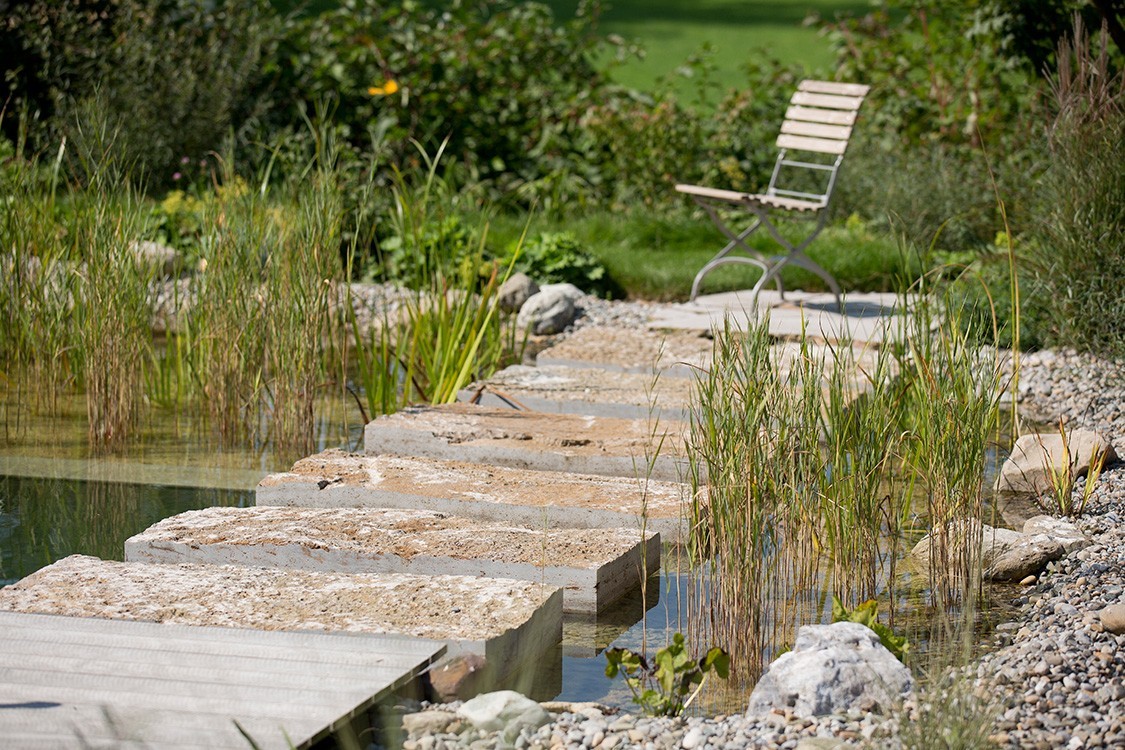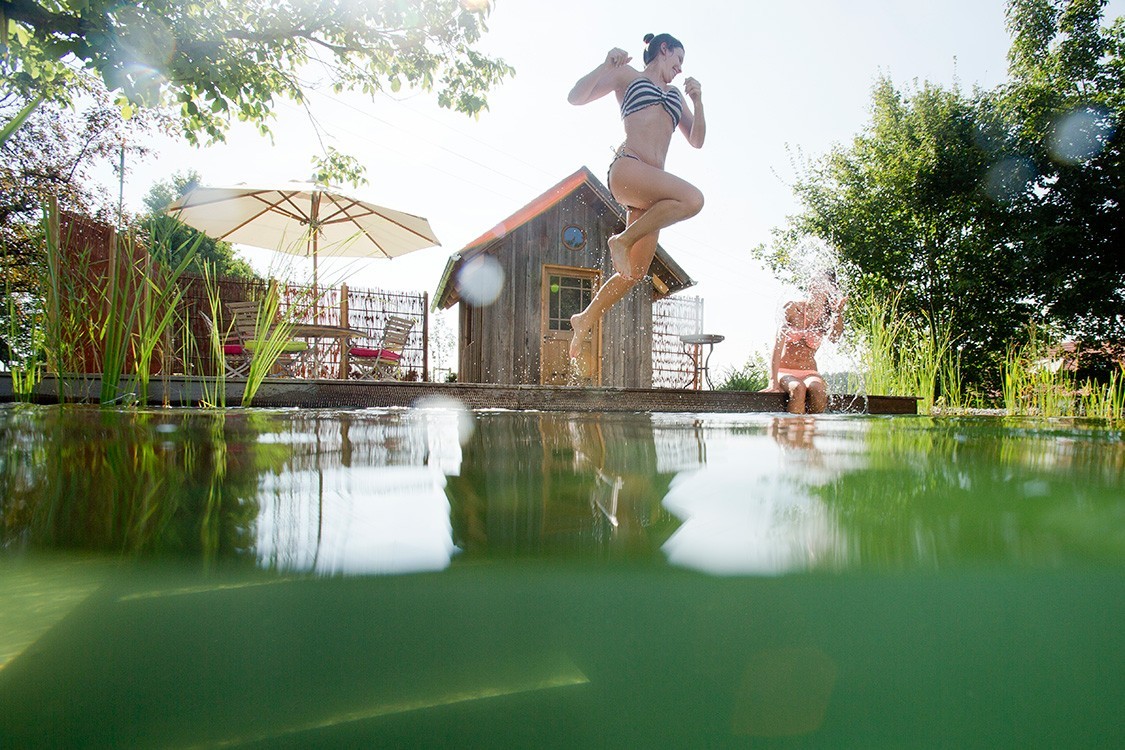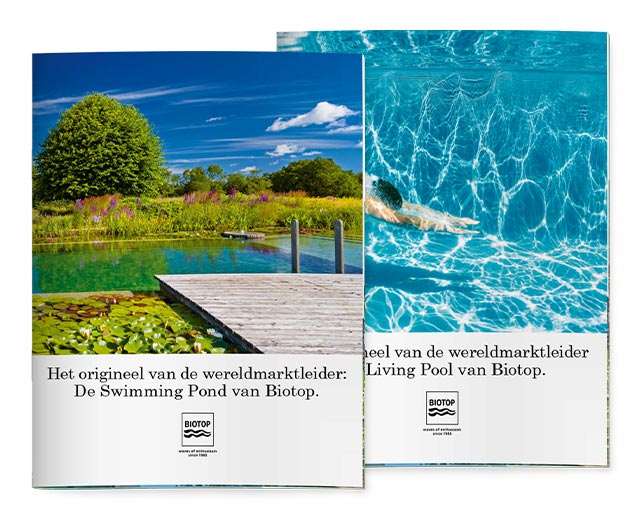The Successful Marriage of the Traditional and the Modern
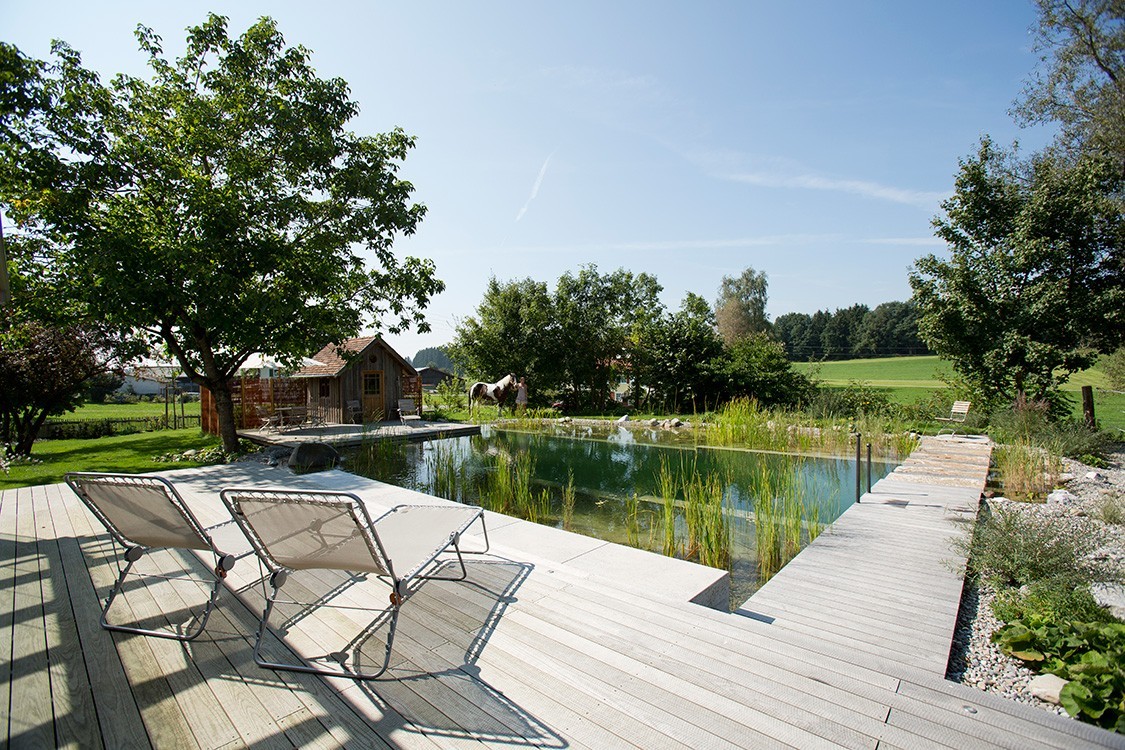
Feiten
Bouwjaar: 2011
Wateroppervlakte:
- Oppervlakte zwemgedeelte: 54 m²
- Oppervlakte regeneratiegedeelte: 50 m²
- Oppervlakte biofilter: 16 m²
- Totale oppervlakte: 120 m²
Waterdiepte: 2,0 m
Folie: groen
Overig:
Rock fountain, stepping stones of shell limestone, mobile outdoor shower on a wooden platform
Ontwerp en uitvoering:
Fuchs baut Gärten GmbH
de-83661 Lenggries
The Successful Marriage of the Traditional and the Modern
A broad terrace doubling as a sun deck extends out from the conservatory. Massive and angular shell limestone blocks delineate the landing vis-à-vis the Natural Pool. Wooden stairs on both sides lead down to the water. A generously proportioned pool deck is located at the opposite end of the swimming area. The creative cabana was fashioned out of used materials by the local carpenter in the style of a traditional hayloft. It fulfills its purpose not only as a changing room, but also as a cozy place to sit when the weather turns. From the deck, a spirited jump into the refreshing water is all it takes. For the less bold, there are also the steps, clad in granite. The lowered walls of the swimming area are often used just to sit in the water. The Natural Pool is used all year round for cooling down after a session in the sauna – even if it is necessary to chop a hole through the ice first.
