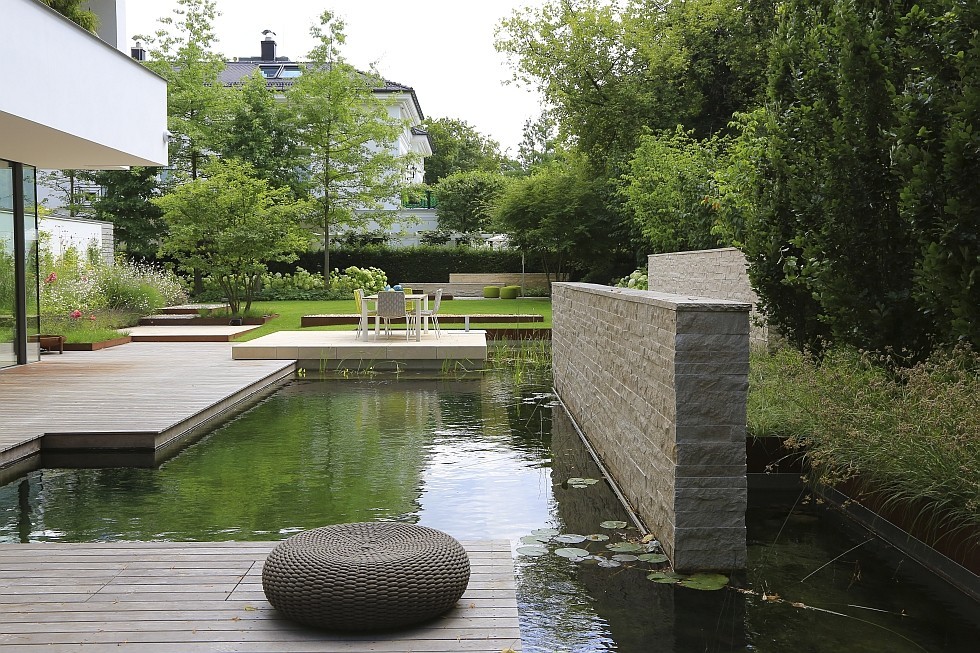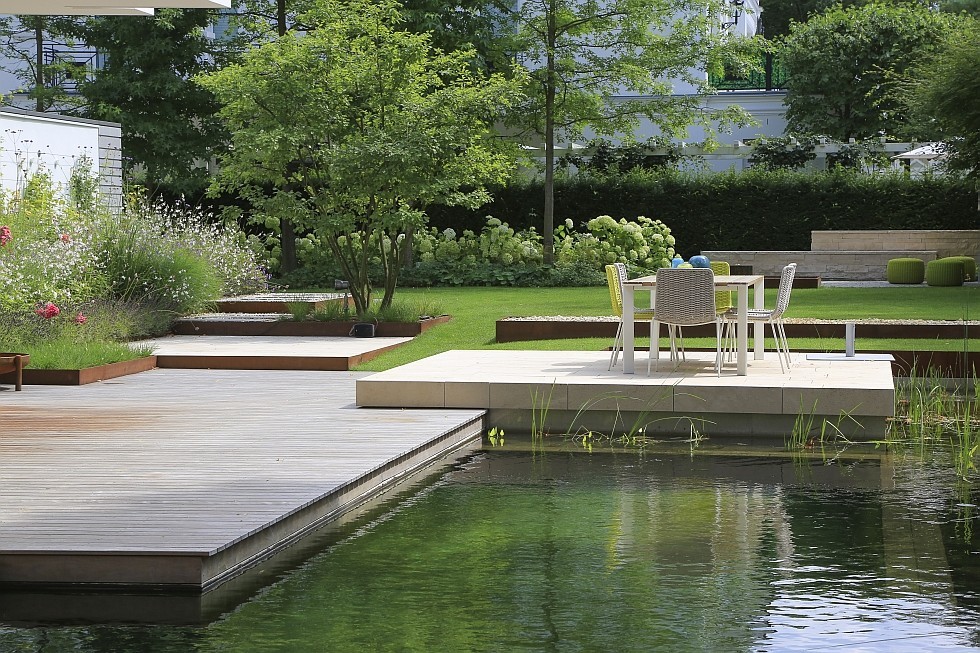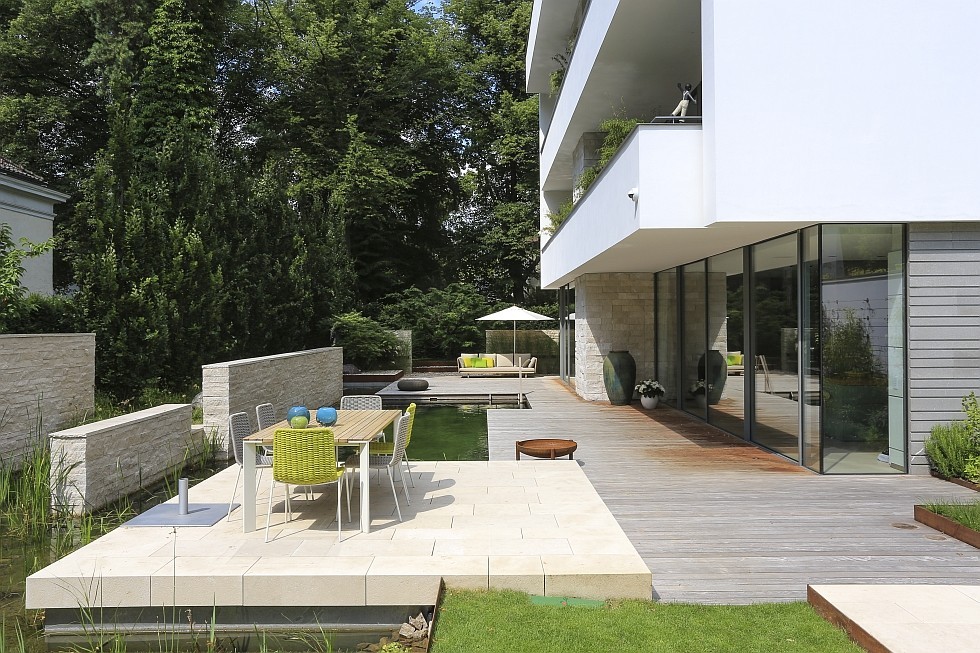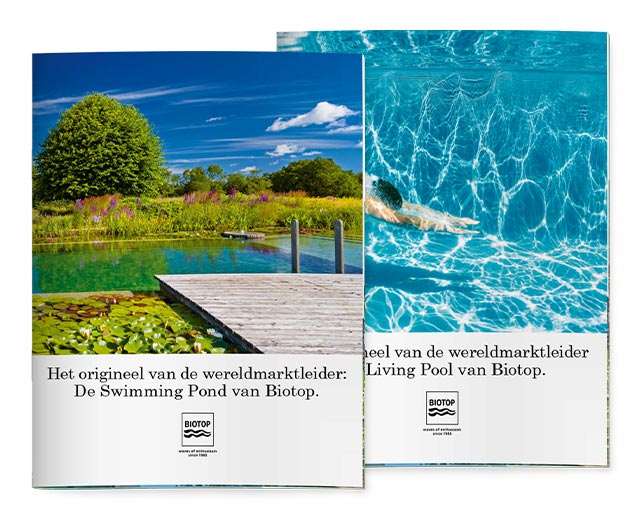An Oasis in the Middle of the City
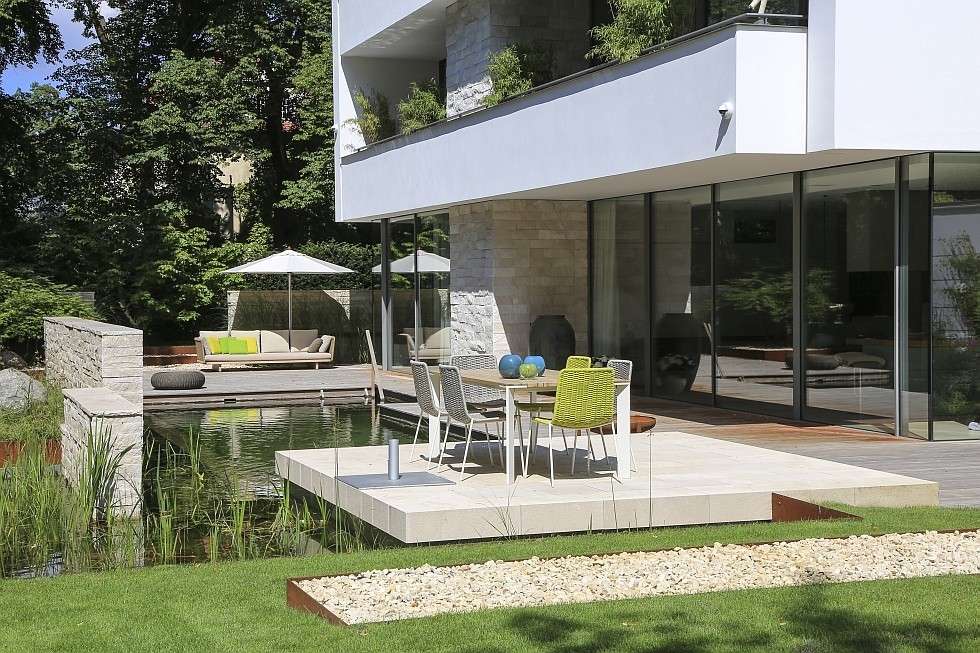
Feiten
Bouwjaar: 2012
Wateroppervlakte:
- Oppervlakte zwemgedeelte: 37 m²
- Oppervlakte regeneratiegedeelte: 33 m²
- Oppervlakte biofilter: 20 m²
- Totale oppervlakte: 90 m²
Waterdiepte: 2,0 m
Folie: groen
Overig:
House Planning: Architects Thomas Fuchs and Stefan Wacker
Ontwerp en uitvoering:
Fuchs baut Gärten GmbH
de-83661 Lenggries
An Oasis in the Middle of the City
The starting point for the garden design was the customer's wish for an intimate garden space with water as a main feature. Already the owner of a small Natural Pool at his villa from the Gruenderzeit era, the new house was to have a Natural Pool reflecting the modern style of the house and representing a central focal point of the garden. The customer wanted the garden to be a protected outdoor living space with a variety of seating places by the water, as well as a vibrant backdrop to the living area. The unity of house and garden with elements shared between indoors and outdoors was designed by the architects Fuchs, Wacker from Stuttgart. The garden is conceived both as an outdoor spa and as an extended living area. A large window front allows for a full view of the Natural Pool from the living area on the ground floor. Design Frog King 2013: 2nd Place – Category “Natural Pool”
